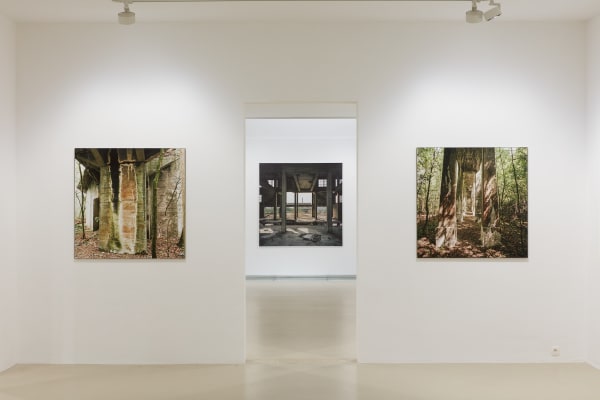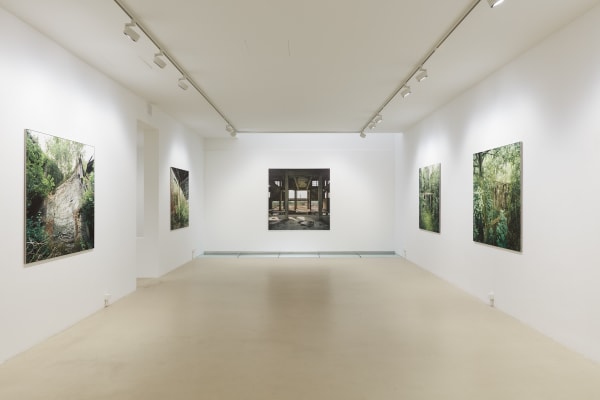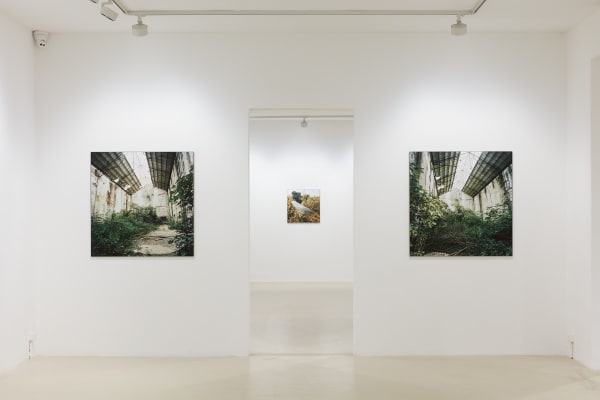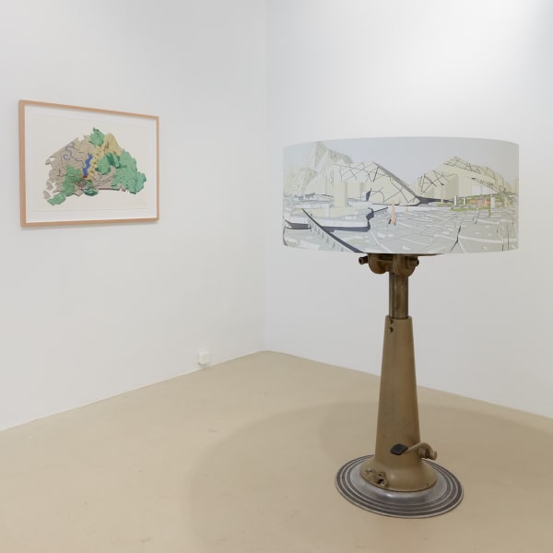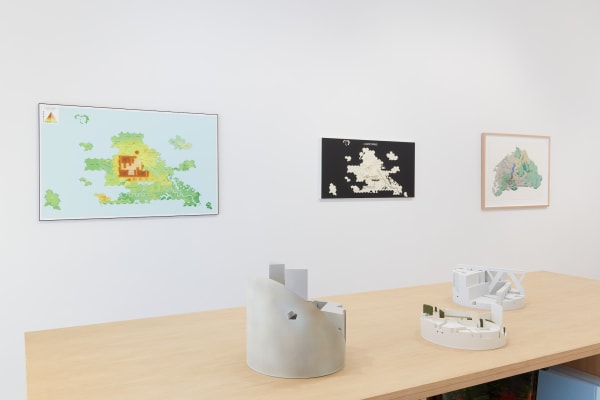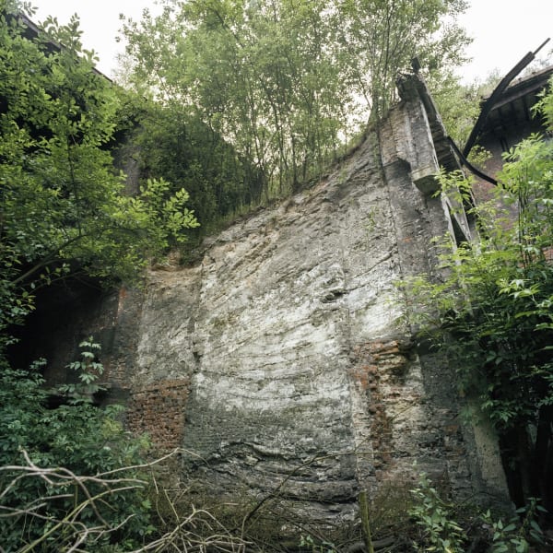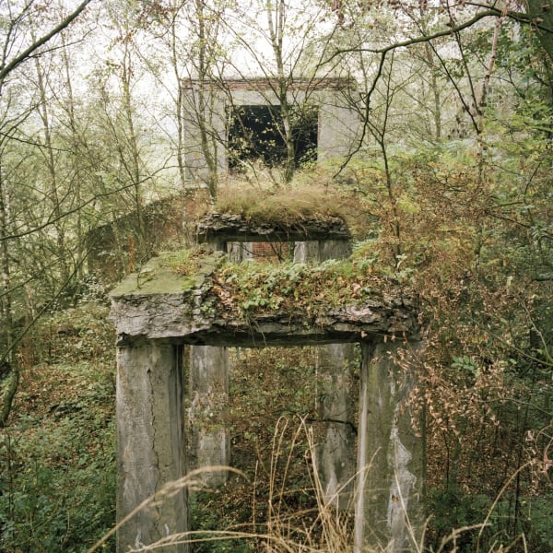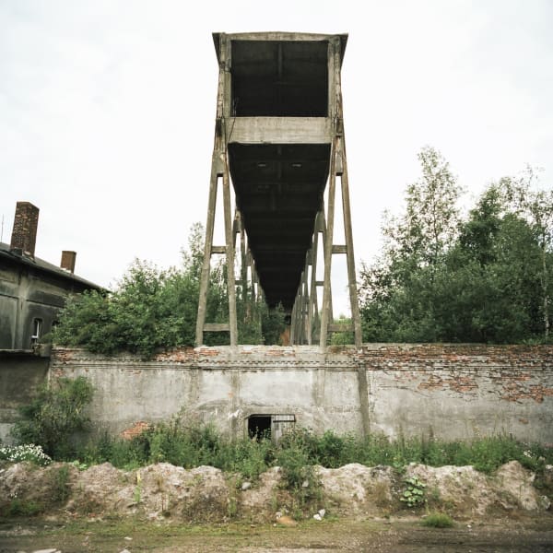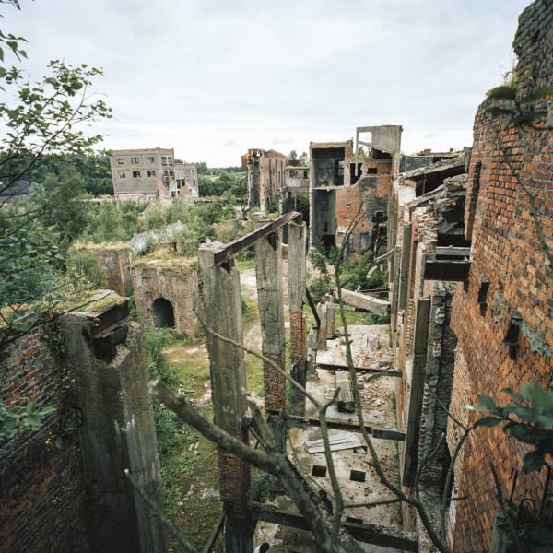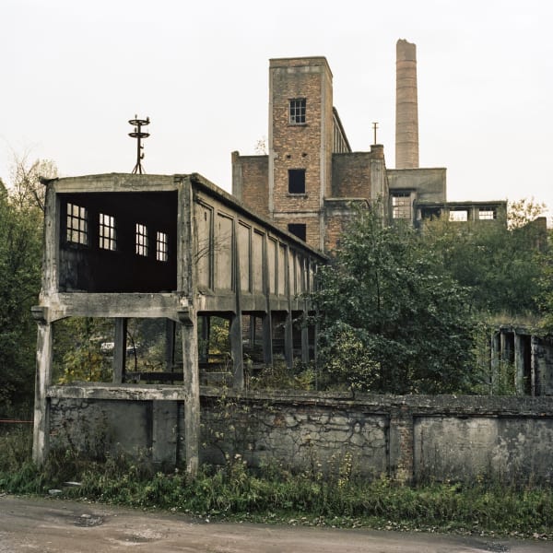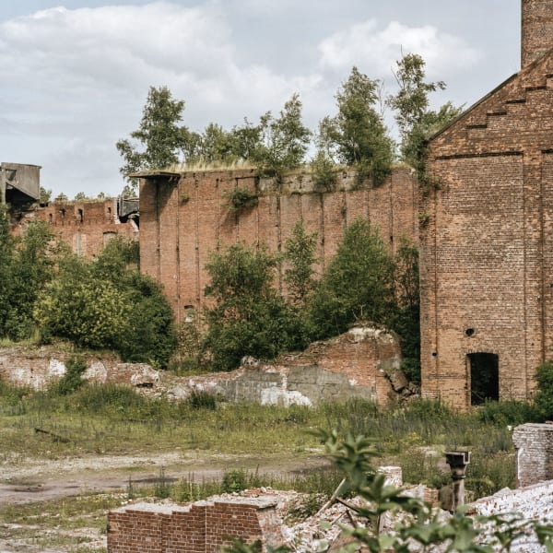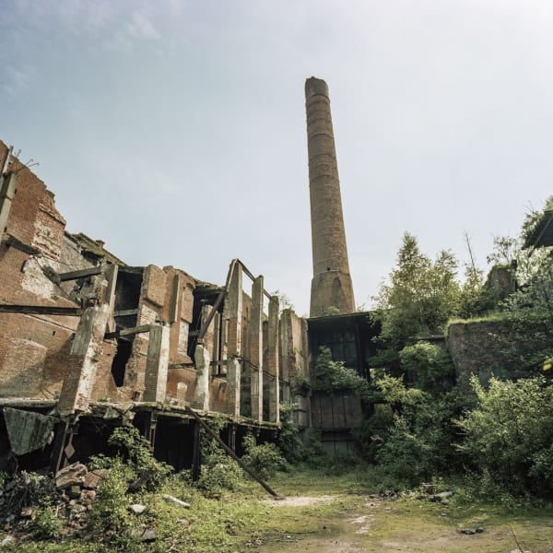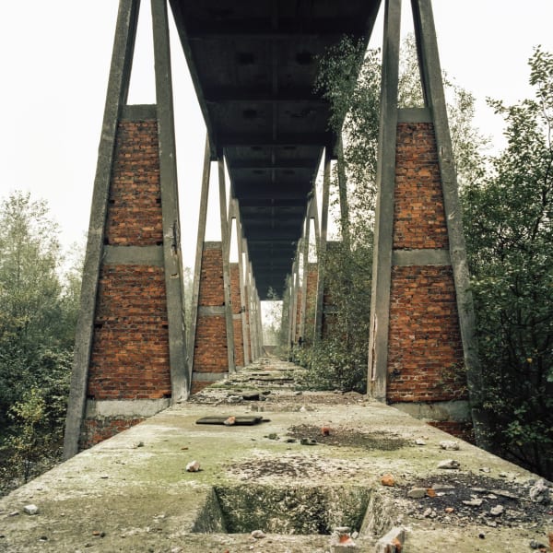luc deleu & t.o.p. office: darling neo-nature
Past exhibition
Overview
KETELEER GALLERY is very pleased to present Darling Neo-Nature, Luc Deleu & T.O.P. office’s first major solo exhibition at the gallery. The exhibition consists of an entirely new series of works and contains two major themes: Darling and Neo-Nature.
Press release
Text by Ulrike Lindmayr:
KETELEER GALLERY is very pleased to present Darling Neo-Nature, Luc Deleu & T.O.P. office’s first major solo exhibition at the gallery. The exhibition consists of an entirely new series of works and contains two major themes: Darling and Neo-Nature.
In the appendix of the Urbi et Orbi (2002) publication, Luc Deleu re-publishes his Orbanistisch Manifest (Orbanist Manifest) that was first included in the Vrije ruimte (Free space) publication in 1980, an edition designed as a newspaper of the International Cultural Centre (ICC) of Antwerp.
In this manifesto Luc Deleu advocates for a new way of dealing with public space (on our earth), more specifically, a public space in which both living micro- and macro-organisms should get a place. As an orbanist, Luc Deleu takes the entire planet into account, a perspective entailing that man – like the vegetable and animal populations – represents just one of three inhabitants: “(…) Everything should be well attuned in order to make sure none of the three gets repressed.” The oceans can be used as living area, the desert and the agglomerations should – in the fight against famine – be utilized for food production. He finishes his analysis with the sentence: “The free space is now his [the orbanist] ideal”.
In addition to this manifesto and Luc Deleu’s application for the 1977 competition to remodel Paris’ Les Halles, the Vrije ruimte newspaper contains a list of 76 proposals and 8 advices formulated between 1972 and 1980. The proposals are often visionary, socially engaged, anarchist, humoristic and always bear witness to a strong ecological awareness. Some examples: Proposal to neglect road paving; Proposal for naturism (in Brussels); Proposal to plant fruit tree lanes; Proposal for inter-city connections along the water side; Proposal for car-free afternoons; Advice to repurpose the Rubens’ house into social housing; Proposal for vegetable boxes instead of flower boxes; Proposal to classify urban ruins as monuments; Proposal to protect the weeds; Proposal to legalise graffiti or the Advice to stop building (in Belgium).
The Vrije ruimte publication is accompanied by five black-and-white pictures which Deleu took (together with photographer Bernd Urban) around the Channel of Kempen. One of these is a depiction of infrastructure, a viaduct in the Ravels domain – a pipe line – overgrown by lush weeds. The different pictures all have ‘neo-natural space’ as an image legend.
The Ravels series comprises a total of 37 photographs documenting an abandoned cement factory as a ruin. Infrastructures, viaducts and pipe lines, hangars, chimneys, an entire industrial site, overgrown and penetrated by nature. Time transformed the site to an idyllic leftover-space that swallowed up the previous hustle and bustle and presents itself to the visitor as a free space.
After the publication, the negatives got lost but made their way back into Deleu’s hands via detours and coincidences and art historian Johan Pas’ alertness when finding them at a flea market around 2000 where he was able to buy them for a pittance.
It’s almost as if the work offers its services to the artist yet again, pleading to be reused.
Today, 33 photographs of the Ravels series are on view in the installation at Keteleer gallery, a photography installation that originated 40 years ago, at the time of Deleu’s first theoretical texts and manifestos. The photography installation Neo-Nature unfolds in the gallery space from small format and panoramic views to large formats and detail views; while doing this Deleu applies Le Corbusier’s modulor anthropometric scale. An imaginary approaching hiker’s gaze is thus simulated and translated to the gaze of the exhibition visitor; a zooming in and out spatially developing and merging the change of perspective with the change of position in space.
An at first sight simple system, until we recognise one of Deleu’s ‘predecessors’ trailing its way through his entire oeuvre as an urban planner; the combination of “order on the big scale, chaos in the small”. Translated to the top-down and bottom-up principles, Deleu sometimes illustrates these principles via the idea of a beach. When one stands on the beach and looks at it from close by, one can only see chaos: sand, shells, vegetation – no order. If however, one would look at the beach from the sea, one would see an ‘absolute’ image and the border between water, beach, buildings becomes very clear; everything is organised and can be seen separated from each other. A principle we can recognise in the photography installation.
“Designing from big to small or ‘top-down’, is very obvious and quite easy. Working from the small towards the big or from the bottom up on the other hand is much less evident, very complex, difficult and confusing. (…) Nonetheless, both methods matter and have pros and cons when designing a city. The first method structures and the second de-structures. The first creates unity and calmness, the second diversity and energy. One is elitist, the other popular. (…) all man-made structures fragment while simultaneously integrating. The same is true for the city which is at once fragmented and one.”
This quote by Luc Deleu brings us to Darling, a project of which a few detail maquettes are on display in this exhibition. Darling is the concluding chapter of Orban Space, Deleu’s ongoing research, a self-explanatory and detailed drawing of a fictional hyper complicated city that considers the public space from the scale of the street to that of the planet. Architecture and urban planning conceived as a conceptual art form, as a digital laboratory, the client being the designer himself. The complex collage of the three city types grid, line and historically evolved city aims at functioning as a universal model. “Darling will show how traffic flows and infrastructures can be instruments to bring robust all-encompassing beauty and emotion to the public space. This entails developing the infrastructure like a park and the greenery as an infrastructure (infrastucturepark/parkinfrastructure). This is achieved by designing the whole three dimensionally and clearly to alleviate conflicts.” A public space that is a-political and a-societal in nature that everyone can help design.
No more messing with public space! No more public space as an experimental terrain! Think first and redesign later! Out with the clutter, cables, pillars, wrongly built pedestrian crossings, faulty tram tracks, dumb benches and a lack of bins! Now we have Darling, the laboratory everyone can help design, brainstorm about and make a contribution in order to solve things. So is it the city designing itself? The orbanist merely provides the instrumentation?
And how does Darling, the concluding chapter of Deleu’s urban designs, relate to the photography installation Neo-Nature that was initiated at the very start of his oeuvre? The overgrown ruins of Ravels, as a poetic image of a harmonic whole of nature and culture, quiescent, autogenous, continuously renewing, in perpetual motion and repeatedly manifesting as new harmonic formations, as a metaphor for the city?
Perhaps it is even a metaphor for Luc Deleu’s attitude as an artist, who thought about and theoretically substantiated a simple principle – how man experiences space – for over 50 years and, until it was – loyal to the origin – set in motion as an autogenous city. The circle appears to be complete.
Installation Views
Works
-
 Luc Deleu & T.O.P. office, Neo-Nature A1, 2022
Luc Deleu & T.O.P. office, Neo-Nature A1, 2022 -
 Luc Deleu & T.O.P. office, Neo-Nature C1, 2022
Luc Deleu & T.O.P. office, Neo-Nature C1, 2022 -
 Luc Deleu & T.O.P. office, Neo-Nature E1, 2022
Luc Deleu & T.O.P. office, Neo-Nature E1, 2022 -
 Luc Deleu & T.O.P. office, Neo-Nature G1, 2022
Luc Deleu & T.O.P. office, Neo-Nature G1, 2022
-
 Luc Deleu & T.O.P. office, Neo-Nature H1, 2022
Luc Deleu & T.O.P. office, Neo-Nature H1, 2022 -
 Luc Deleu & T.O.P. office, Neo-Nature J1, 2022
Luc Deleu & T.O.P. office, Neo-Nature J1, 2022 -
 Luc Deleu & T.O.P. office, Neo-Nature K1, 2022
Luc Deleu & T.O.P. office, Neo-Nature K1, 2022 -
 Luc Deleu & T.O.P. office, Neo-Nature L1, 2022
Luc Deleu & T.O.P. office, Neo-Nature L1, 2022






